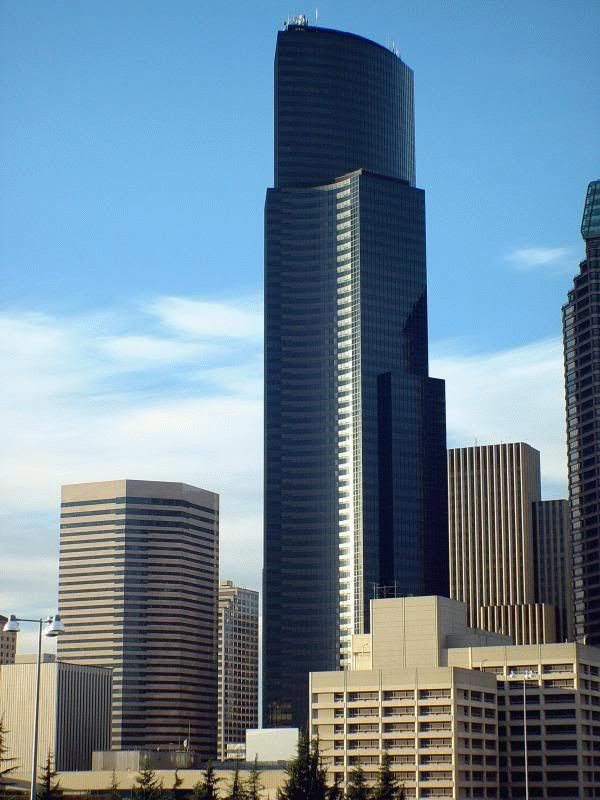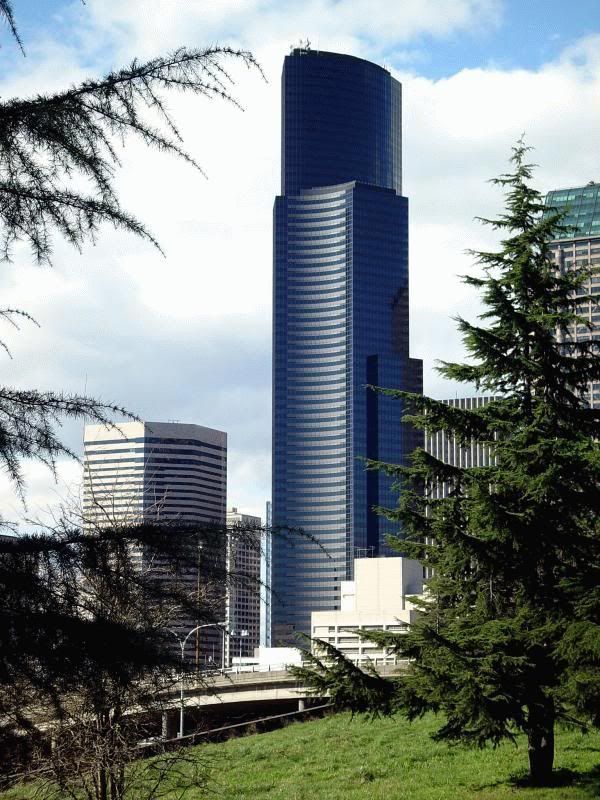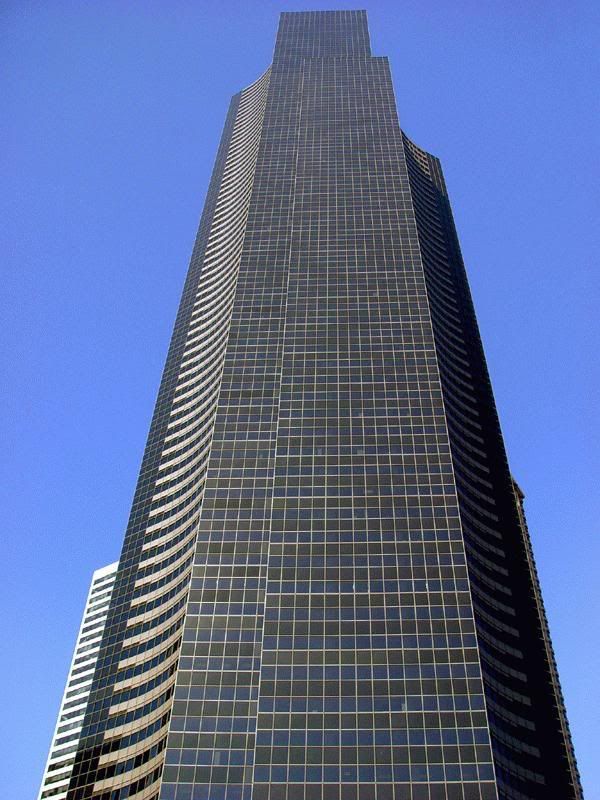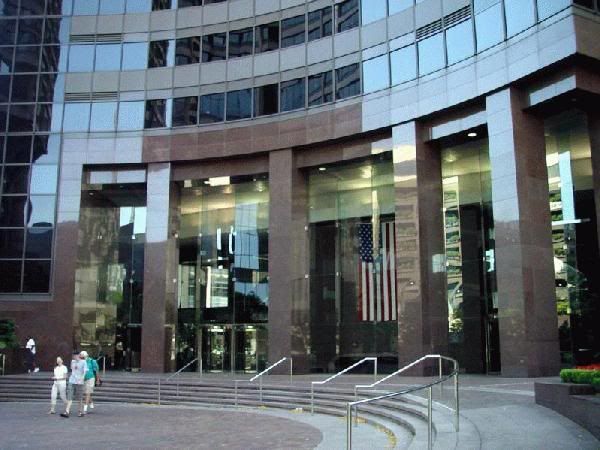Bank of America Tower
Seattle, USA
HEIGHT: 285m/931 feet
FLOORS: 76 floors
COMPLETION: 1985
ARCHITECT: Chester Lidsey Architects
The 76-story Columbia Seafirst Center was a first in several categories, including tallest building (by number of stories) west of the Mississippi River. As with many other tall buildings in Seattle and around the world, SWMB continued to refine the structural engineering of skyscrapers in Columbia Seafirst Center.
It began in 1982 on the block bounded by Fourth and Fifth and Columbia and Cherry with the deepest excavation in the city, and rose to twice the height of the Space Needle (943 feet). Columbia Seafirst Center commanded attention for tens of miles around the city. Designed by Chester Lindsey for developer Martin Selig and built for $285 million by Howard S. Wright Construction, the height and expansive floor plates of Columbia Seafirst Center were made possible by the structural engineering of Skilling Ward Magnusson Barkshire (SWMB).
The floors, which range from 21,500 square feet of rentable space in the low-rise section to 12,500 square feet in floors 61 to 76, are accessible through no less than 49 elevators. The elevators are zoned to service a maximum of seven to 10 floors per bank of four cars, and travel at a speed of up to 1,200 feet per minute. The building functions as a self-contained town for 4,000 occupants and up to 5,000 visitors per day. The 6,000-square-foot public arcade is lively.
Columbia Seafirst Center's structure is triangular in plan. Three seven-foot by 10-foot mega-columns were formed on the ground with high-strength concrete around steel members, then lifted into place, floor by floor. The most important breakthrough in engineering represented by Seattle's tallest building is the damper system. This system, developed by SWMB and first used in the twin towers of New York's World Trade Center, was designed to conquer one of the most significant challenges to modern, braced-core skyscrapers: swaying. SWMB's 260 visco-elastic dampers absorb the energy of wind gusts so that the resulting vibrations do not build to large amplitude. The dampers mean that the skyscraper need not be stiff enough to completely resist the forces of wind, resulting in considerable construction savings.
Wind force on the structure, which has been calculated to reach 15 million pounds, also threatens to drive water through the seams of the glass curtain wall. To make sure moisture barriers were tight enough; they were subjected to a "dynamic water test" in which an airplane engine was used to create hurricane force winds against a mock-up of the Columbia Center window wall system. During storms, occupants with sensitive stomachs must leave the top floors of modern skyscrapers -- not for safety, but for solid ground. In Columbia Seafirst Center, they can stay put in all but the most violent winds.
The dark, curving curtain walls of the top of Columbia Center can easily be viewed from surrounding cities and even counties. Seattle's highest landmark rose to its great heights with few visible traces of the progressive energy or adventurous spirit of the century's first skyscrapers.
It nevertheless succeeded in exploding the bubble of innocence that had kept Seattle complacent about rapid development. This skyscraper -- and others that rose to somewhat lesser heights in the 1980s -- so alarmed citizens about the dangers of "Manhattanization" that they responded with a hastily crafted initiative -- the Citizen's Alternative Plan, or CAP -- to place restrictions on the height of new office buildings in downtown Seattle. The initiative also required building proposals go through a stringent design review process at an early stage in development. They needn't have bothered. The 1980s boom fizzled before the CAP was actually in place. So far, no building has been built under its defensive terms.
![Image]()
![Image]()
![Image]()
![Image]()
![Image]()
![Image]()
![Image]()
Seattle, USA
HEIGHT: 285m/931 feet
FLOORS: 76 floors
COMPLETION: 1985
ARCHITECT: Chester Lidsey Architects
The 76-story Columbia Seafirst Center was a first in several categories, including tallest building (by number of stories) west of the Mississippi River. As with many other tall buildings in Seattle and around the world, SWMB continued to refine the structural engineering of skyscrapers in Columbia Seafirst Center.
It began in 1982 on the block bounded by Fourth and Fifth and Columbia and Cherry with the deepest excavation in the city, and rose to twice the height of the Space Needle (943 feet). Columbia Seafirst Center commanded attention for tens of miles around the city. Designed by Chester Lindsey for developer Martin Selig and built for $285 million by Howard S. Wright Construction, the height and expansive floor plates of Columbia Seafirst Center were made possible by the structural engineering of Skilling Ward Magnusson Barkshire (SWMB).
The floors, which range from 21,500 square feet of rentable space in the low-rise section to 12,500 square feet in floors 61 to 76, are accessible through no less than 49 elevators. The elevators are zoned to service a maximum of seven to 10 floors per bank of four cars, and travel at a speed of up to 1,200 feet per minute. The building functions as a self-contained town for 4,000 occupants and up to 5,000 visitors per day. The 6,000-square-foot public arcade is lively.
Columbia Seafirst Center's structure is triangular in plan. Three seven-foot by 10-foot mega-columns were formed on the ground with high-strength concrete around steel members, then lifted into place, floor by floor. The most important breakthrough in engineering represented by Seattle's tallest building is the damper system. This system, developed by SWMB and first used in the twin towers of New York's World Trade Center, was designed to conquer one of the most significant challenges to modern, braced-core skyscrapers: swaying. SWMB's 260 visco-elastic dampers absorb the energy of wind gusts so that the resulting vibrations do not build to large amplitude. The dampers mean that the skyscraper need not be stiff enough to completely resist the forces of wind, resulting in considerable construction savings.
Wind force on the structure, which has been calculated to reach 15 million pounds, also threatens to drive water through the seams of the glass curtain wall. To make sure moisture barriers were tight enough; they were subjected to a "dynamic water test" in which an airplane engine was used to create hurricane force winds against a mock-up of the Columbia Center window wall system. During storms, occupants with sensitive stomachs must leave the top floors of modern skyscrapers -- not for safety, but for solid ground. In Columbia Seafirst Center, they can stay put in all but the most violent winds.
The dark, curving curtain walls of the top of Columbia Center can easily be viewed from surrounding cities and even counties. Seattle's highest landmark rose to its great heights with few visible traces of the progressive energy or adventurous spirit of the century's first skyscrapers.
It nevertheless succeeded in exploding the bubble of innocence that had kept Seattle complacent about rapid development. This skyscraper -- and others that rose to somewhat lesser heights in the 1980s -- so alarmed citizens about the dangers of "Manhattanization" that they responded with a hastily crafted initiative -- the Citizen's Alternative Plan, or CAP -- to place restrictions on the height of new office buildings in downtown Seattle. The initiative also required building proposals go through a stringent design review process at an early stage in development. They needn't have bothered. The 1980s boom fizzled before the CAP was actually in place. So far, no building has been built under its defensive terms.














