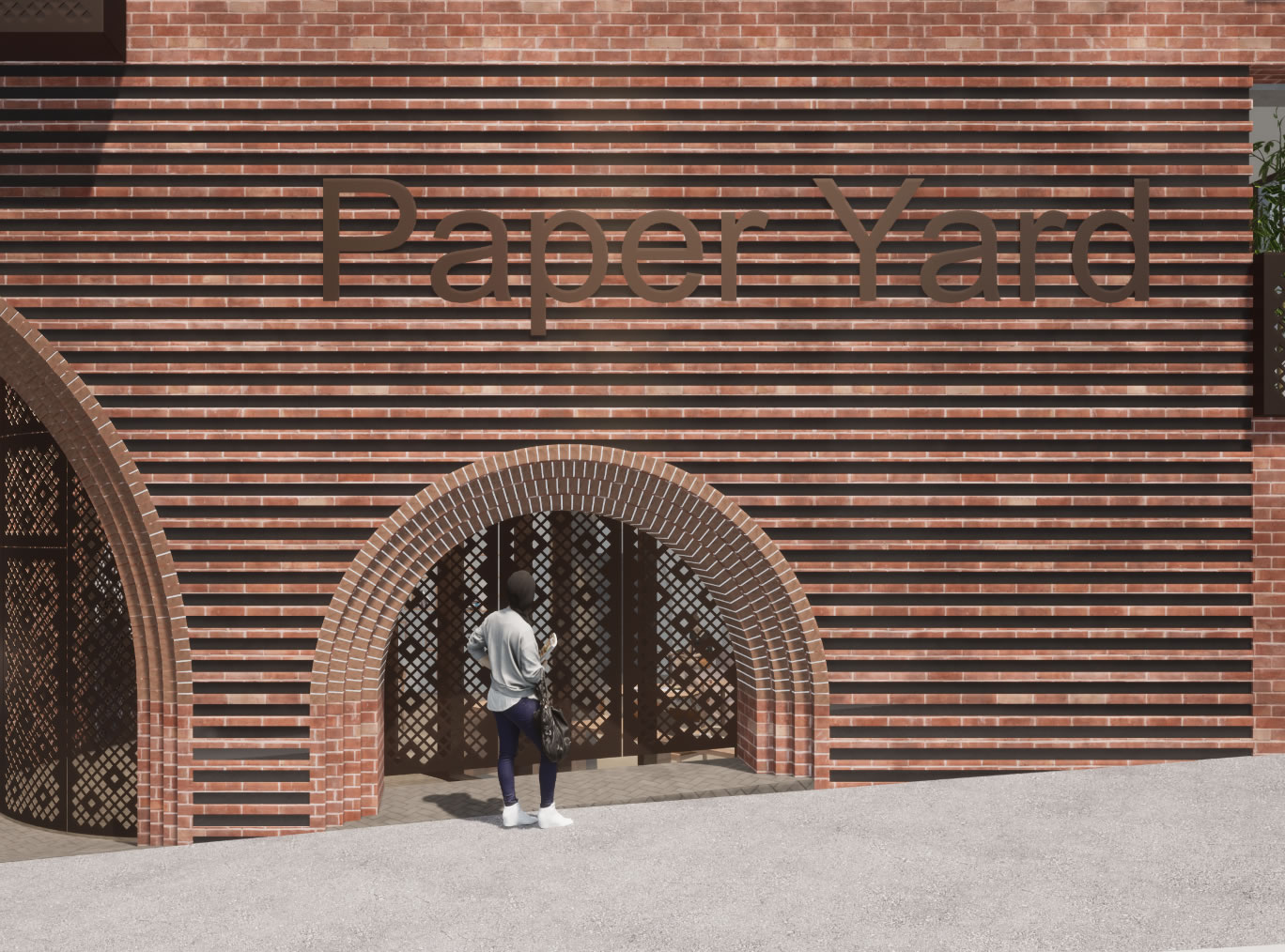'Paper Yard'
![Image]()
Architect: BPN Architects
Landscape Architect: Robert Colbourne
Project Manager, Client Rep: PMP Consultants
Civil & Structural Engineer: Couch Consulting Engineers
M&E Engiener: Halligan Consulting
Acoustics: Hoare Lea
Fire Engineer: Ashton Fire
Principal Contractor: Kavannagh Construction
Planning Consultant: PJ Planning
H&S Advisor: CDM Associates
Demolition Contractor: PBM Contractors
This Hatchbury development, their second Birmingham scheme after The Photographic Works, will rejuvenate the 1960s warehouse site with 77 new homes, balconies, terraces, gardens and communal outdoor spaces.
The existing site is now vacant with the last lease running out in March 2022.
![Image]()
![Image]()
The site will then be on the straight and narrow to be demolished, before construction provides a range of studios, one & two-bedroom apartments, townhouses and a duplex.
There will be a heavily landscaped internal courtyard, with all ground floor apartments equipped with their own private gardens within it. Apartments will also feature recessed or Juliette balconies. It's a car-free scheme with up to 75 cycle spaces included.
Following approval, procurements & the relevant discharging of conditions, demolition will commence, with construction thereafter.
![Image]()
![Image]()
![Image]()
![Image]()
![Image]()
.jpg)
Developer: Hatchbury (Wild Grey Developments Ltd)
Architect: BPN Architects
Landscape Architect: Robert Colbourne
Project Manager, Client Rep: PMP Consultants
Civil & Structural Engineer: Couch Consulting Engineers
M&E Engiener: Halligan Consulting
Acoustics: Hoare Lea
Fire Engineer: Ashton Fire
Principal Contractor: Kavannagh Construction
Planning Consultant: PJ Planning
H&S Advisor: CDM Associates
Demolition Contractor: PBM Contractors
This Hatchbury development, their second Birmingham scheme after The Photographic Works, will rejuvenate the 1960s warehouse site with 77 new homes, balconies, terraces, gardens and communal outdoor spaces.
The existing site is now vacant with the last lease running out in March 2022.
.jpg)
.jpg)
The site will then be on the straight and narrow to be demolished, before construction provides a range of studios, one & two-bedroom apartments, townhouses and a duplex.
There will be a heavily landscaped internal courtyard, with all ground floor apartments equipped with their own private gardens within it. Apartments will also feature recessed or Juliette balconies. It's a car-free scheme with up to 75 cycle spaces included.
Following approval, procurements & the relevant discharging of conditions, demolition will commence, with construction thereafter.

3.jpg)
2.jpg)












